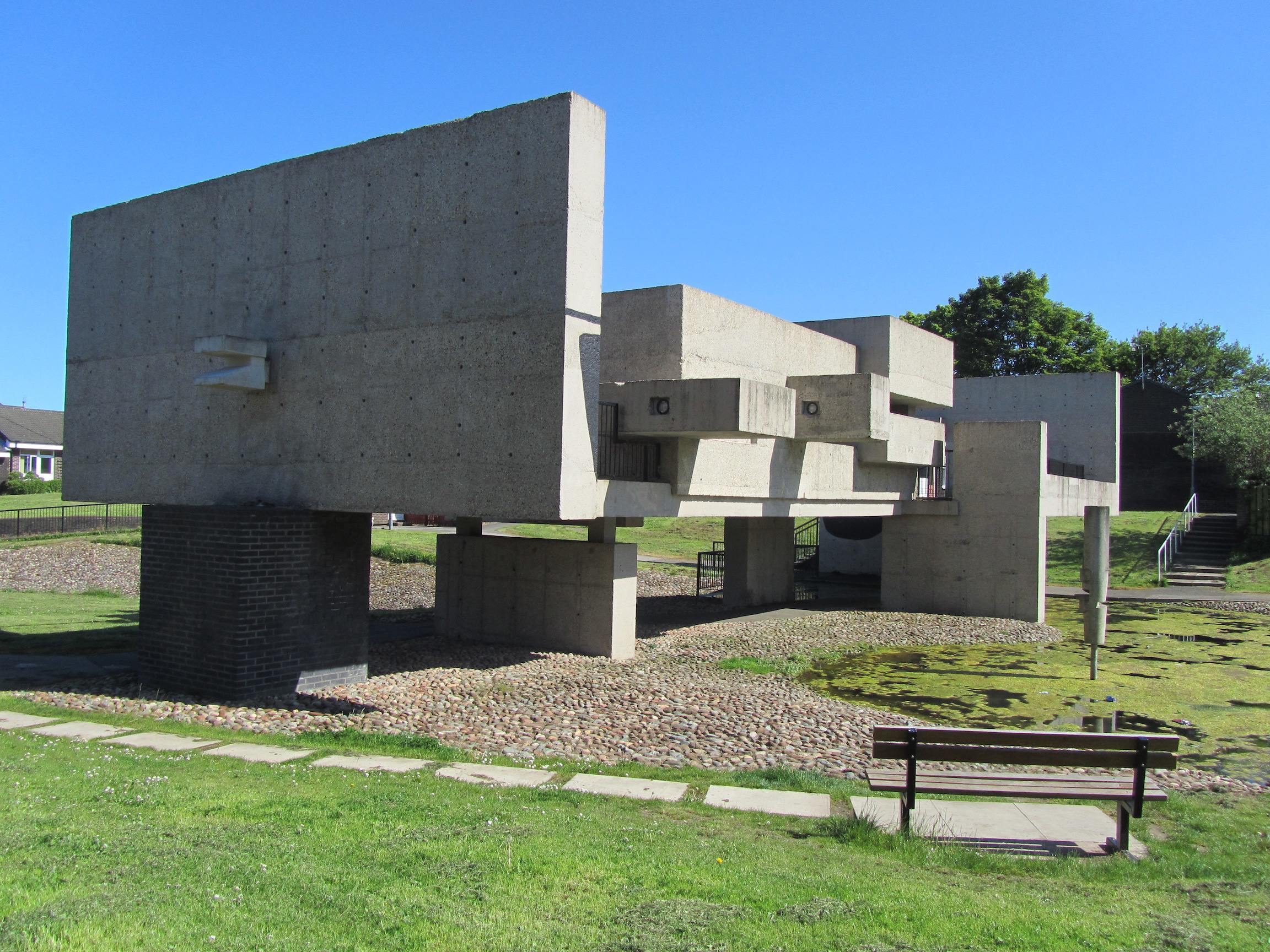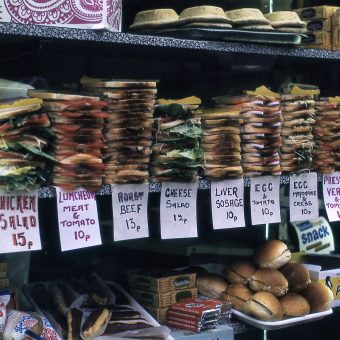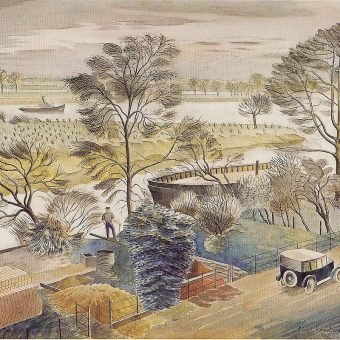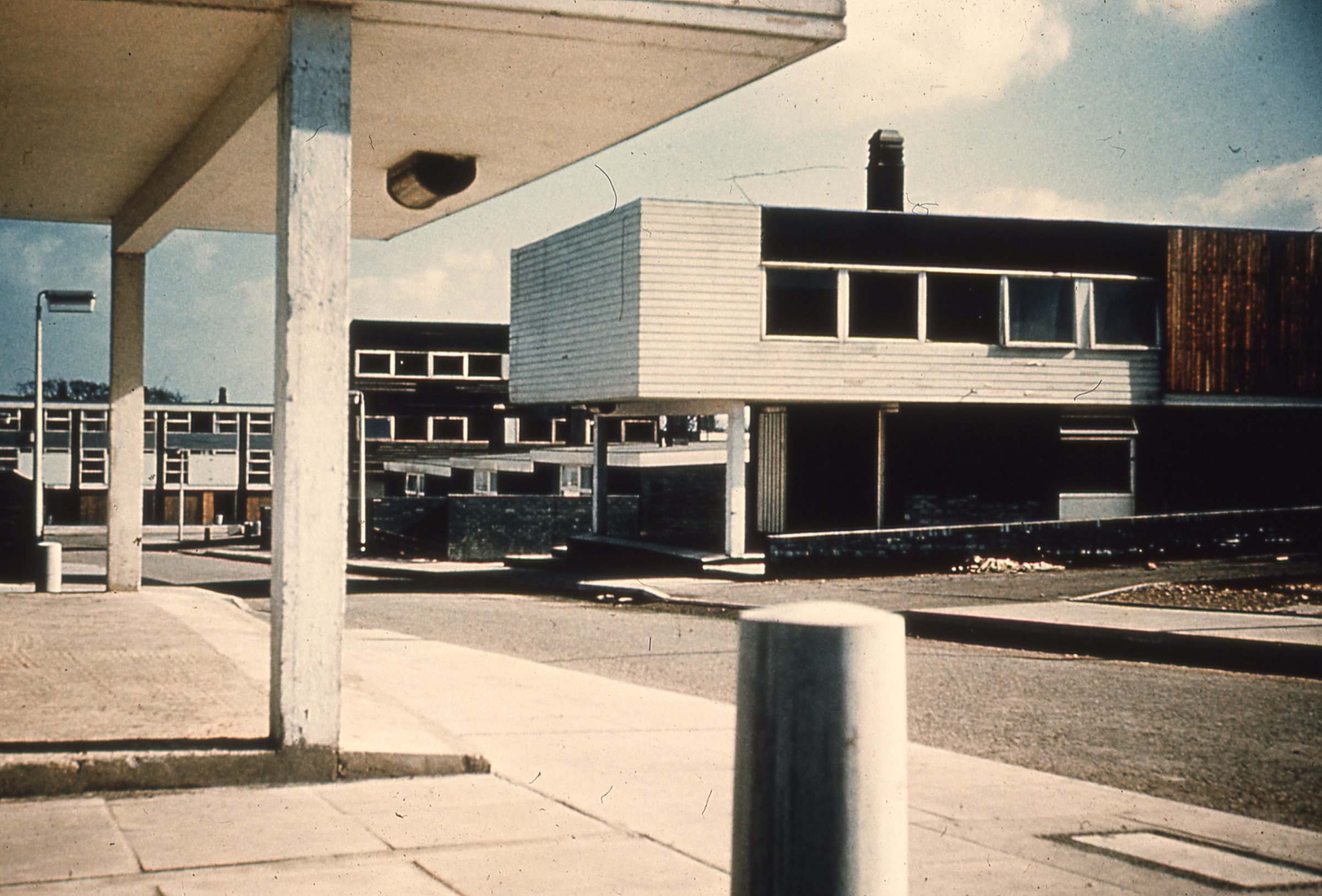
Housing designed by architect Victor Pasmore around 1970 in Peterlee by J.R. James
Peterlee is maybe alone among the English new towns that came into being after the Second World War in that it was the only one requested by the people through their MP. A deputation of miners met with John Silkin, the Minister of Town and Country Planning, and put the case for a new town in the district. The town was named after a miner’s leader and the chairman of England’s first Labour county council in 1919.
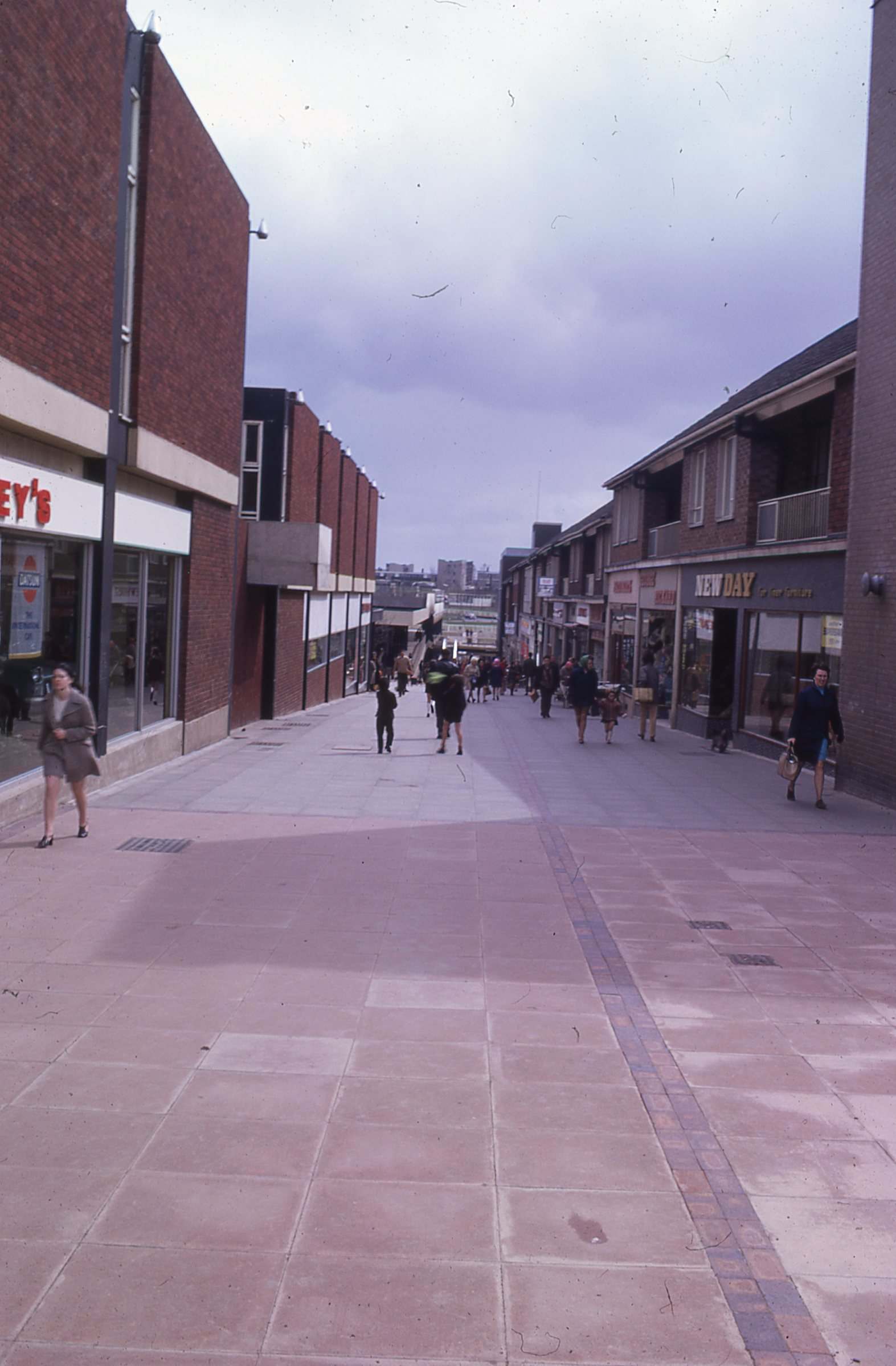
Town Centre, Peterlee by J.R. James.
The Peterlee Development Corporation was established in 1948 and the original plan for the brand new town designed by Berthed Lubetkin. Lubetkin’s record of building modern housing in the poorest areas of London was second to none and the communist architect got on well with the Geordie mining community. His high-rise housing, however, were rejected by the New Town commissioners and seen as unsuitable due to the unstable land from the former mines in the area. George Grenfell-Baines took over and has since been criticised for the poor quality of his low-rise buildings mostly caused by the speed of the building that took place. The artist Victor Pasmore, who was then teaching at Newcastle University, became head of the design team responsible for the landscaping.
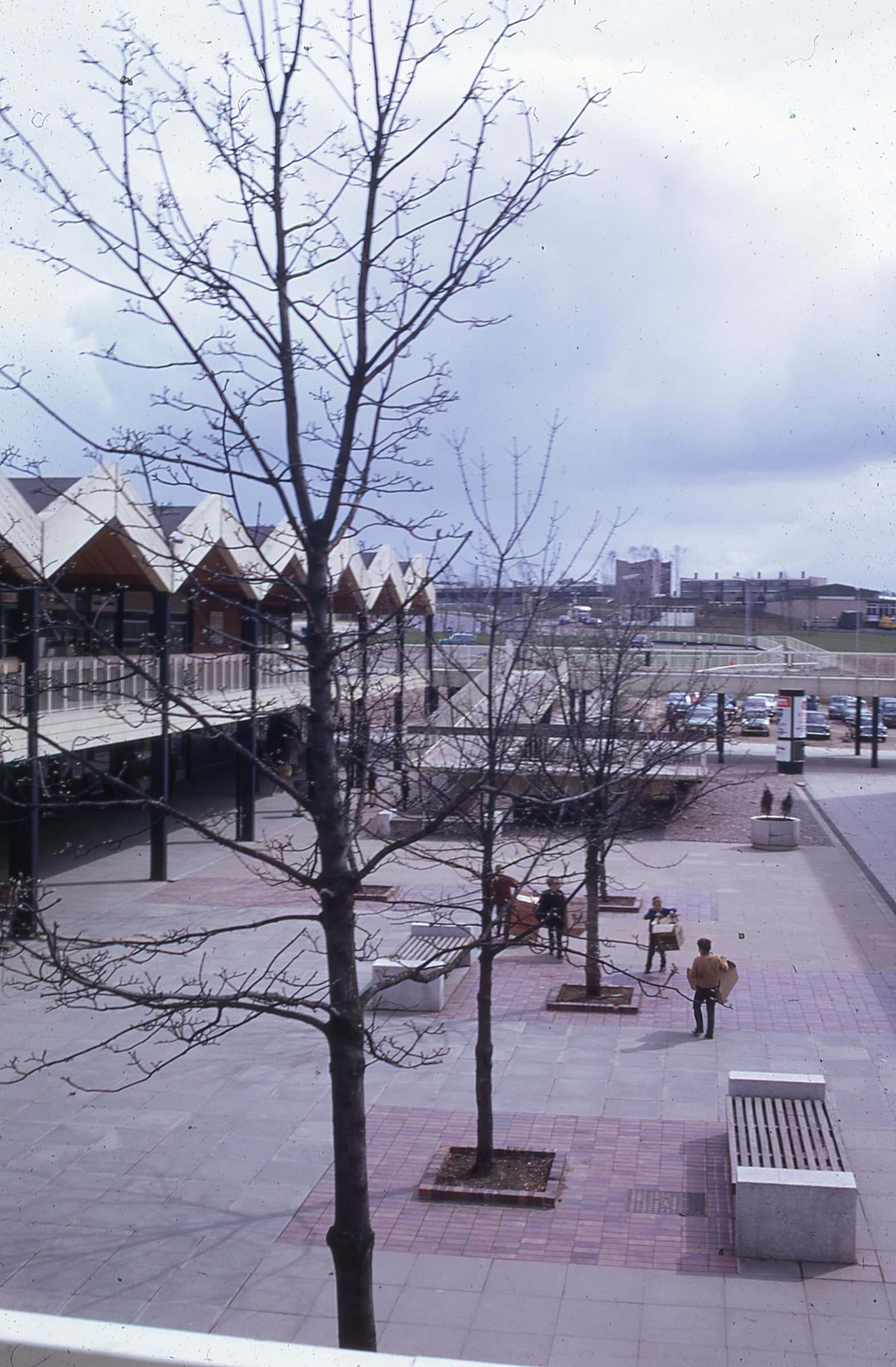
Town centre in Peterlee by J.R. James
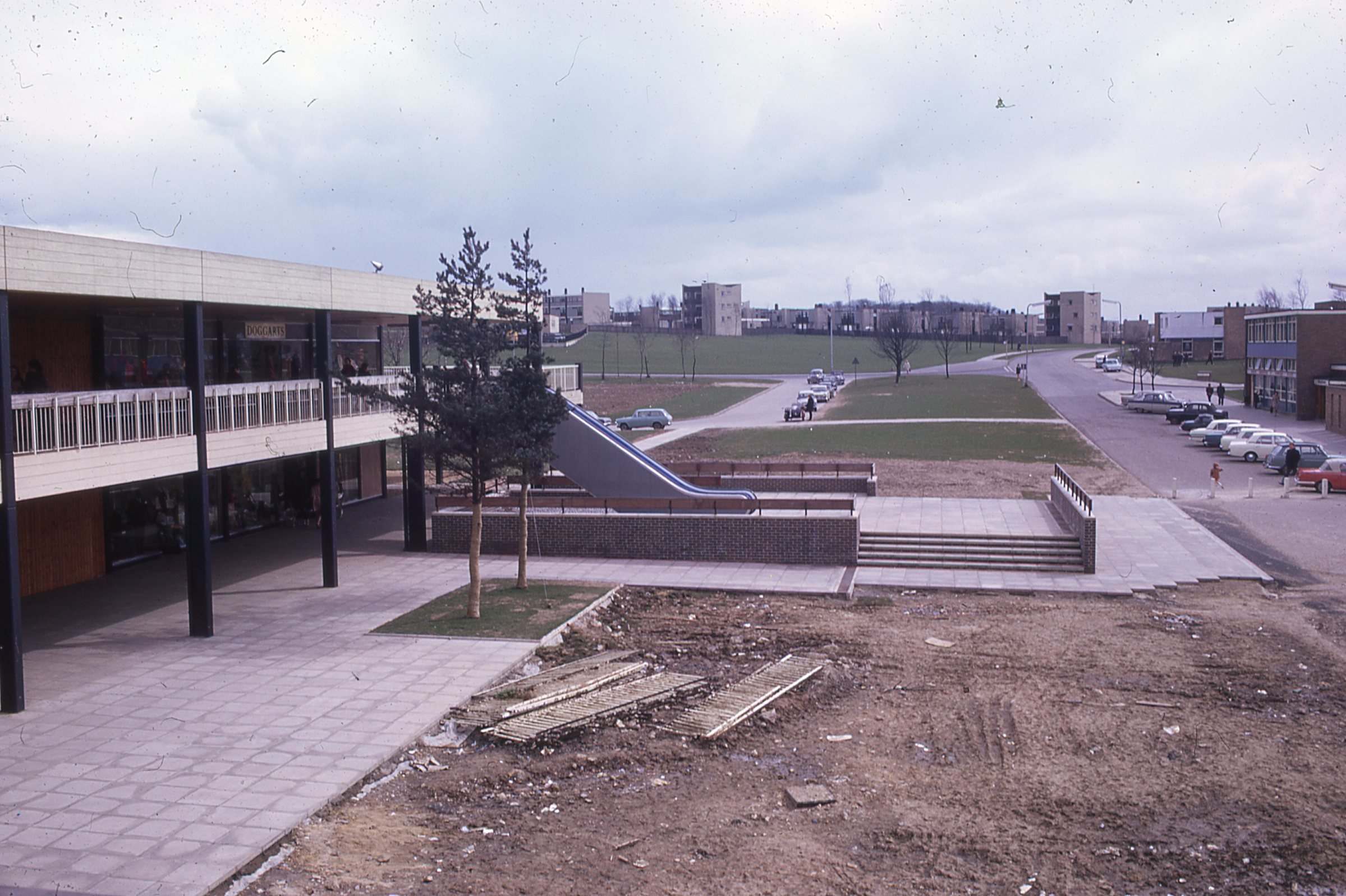
Town centre in Peterlee by J.R. James
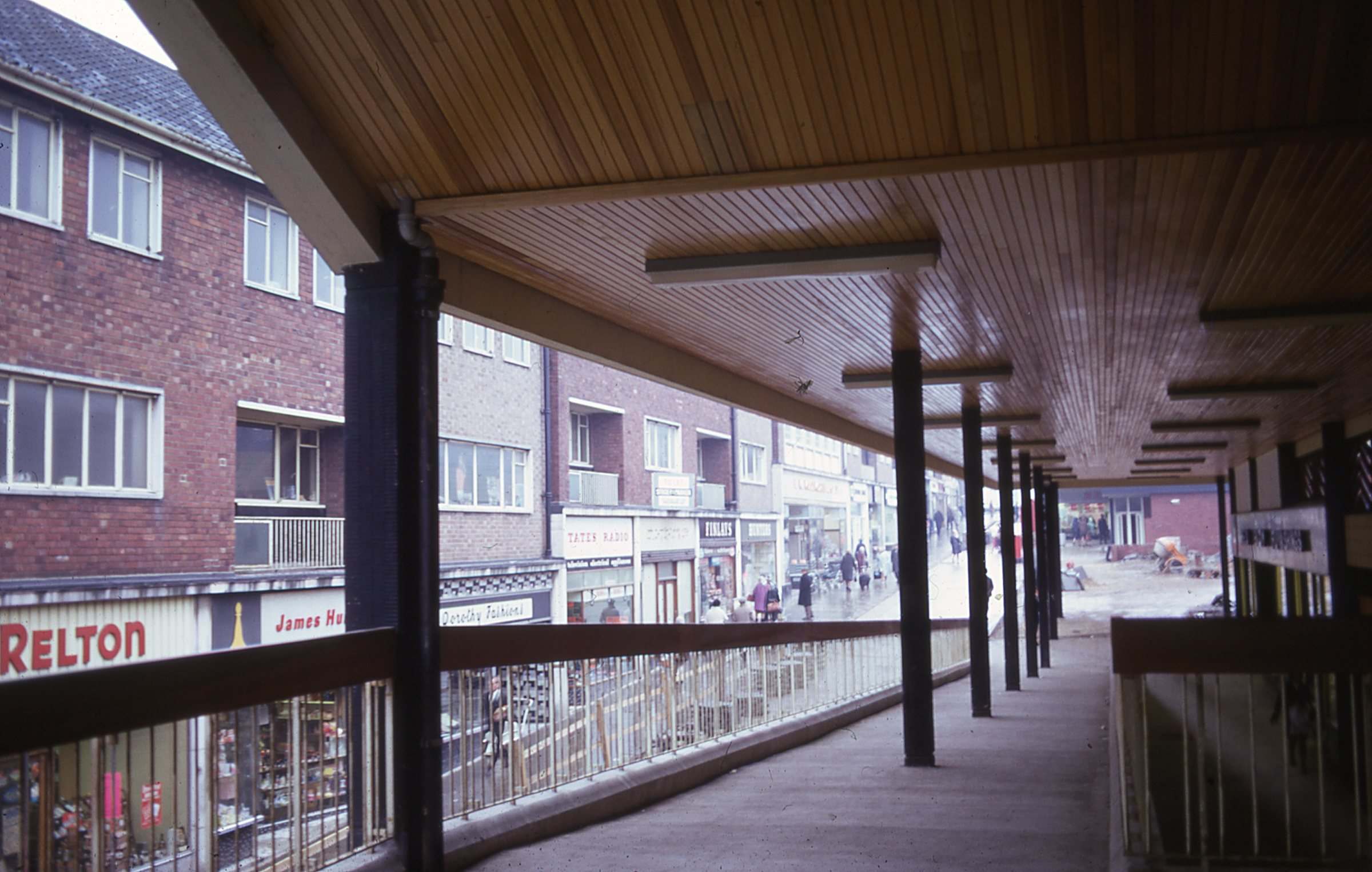
Town centre in Peterlee by J.R. James
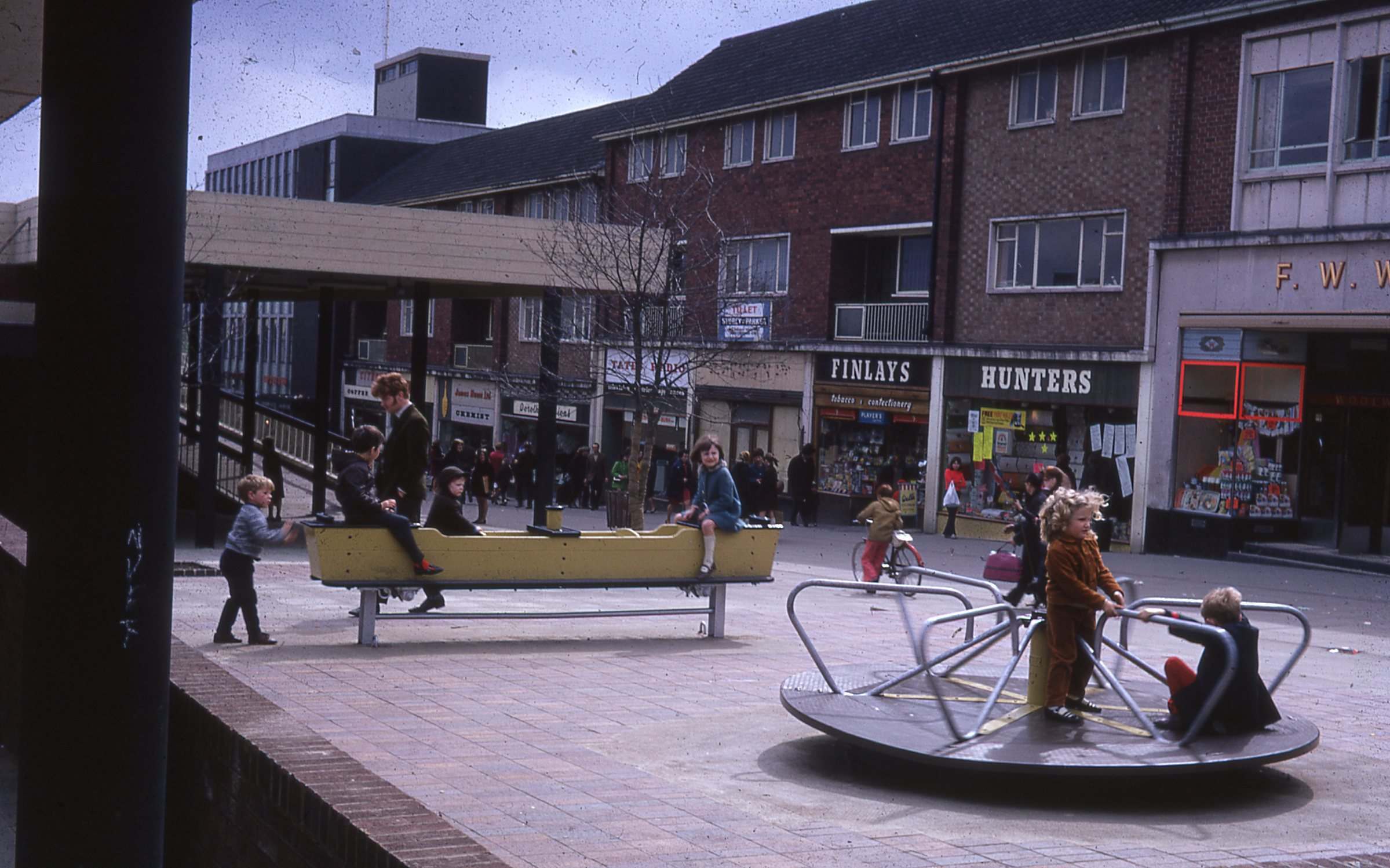
Town centre in Peterlee by J.R. James
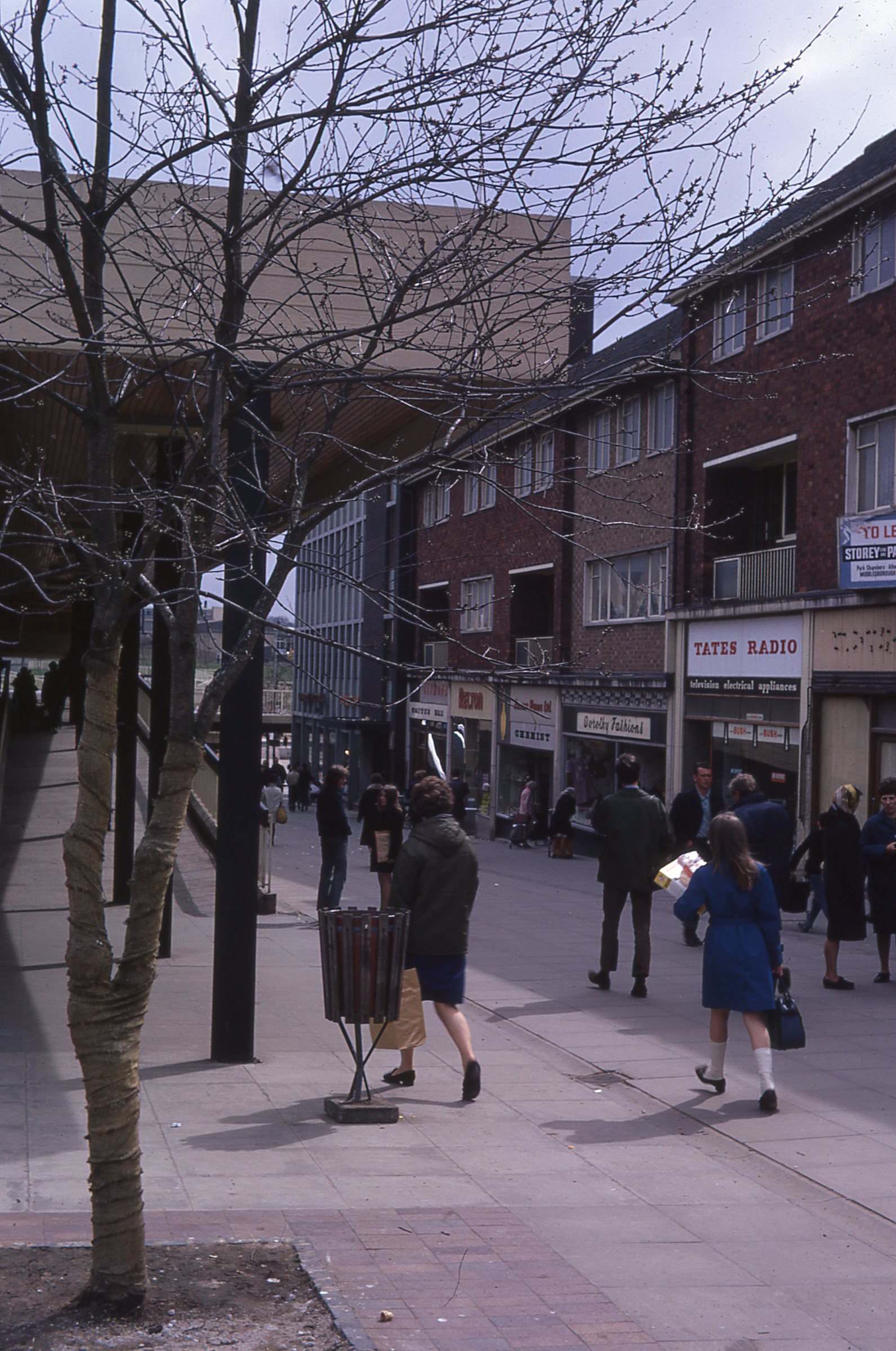
Town centre in Peterlee by J.R. James
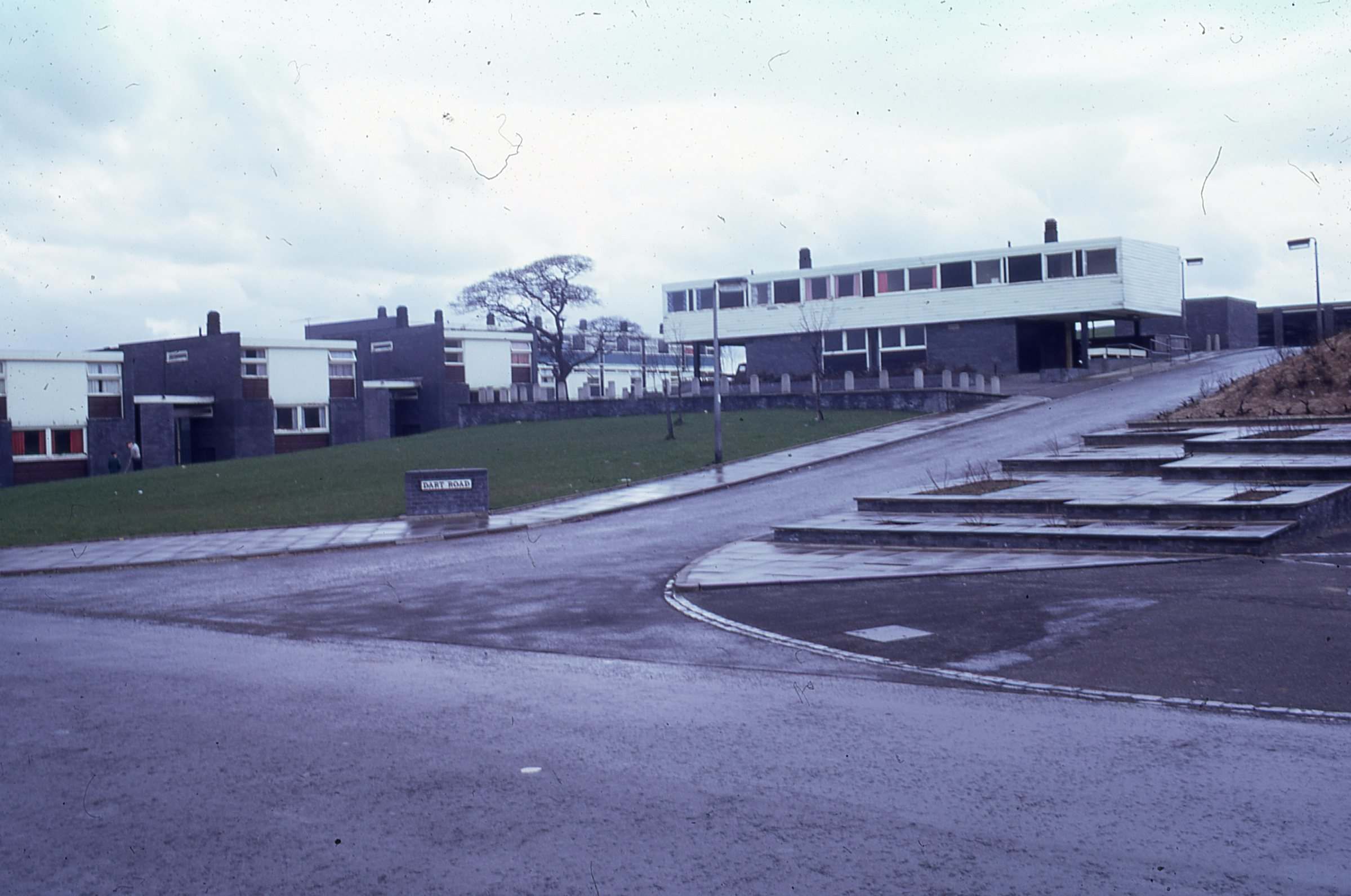
Housing designed by architect Victor Pasmore around 1970 in Peterlee New Town by J.R. James
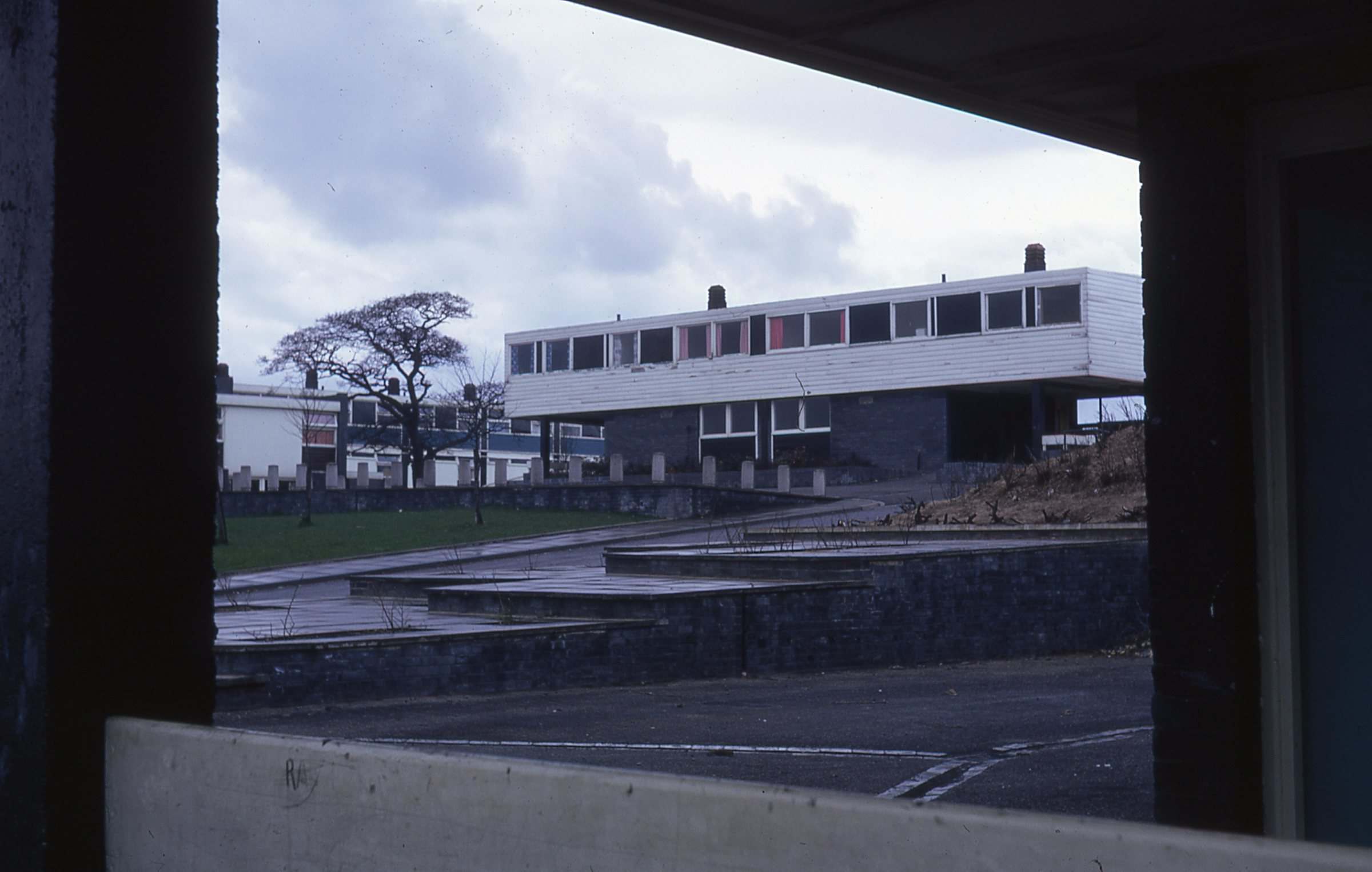
Housing designed by architect Victor Pasmore around 1970 in Peterlee by J.R. James.
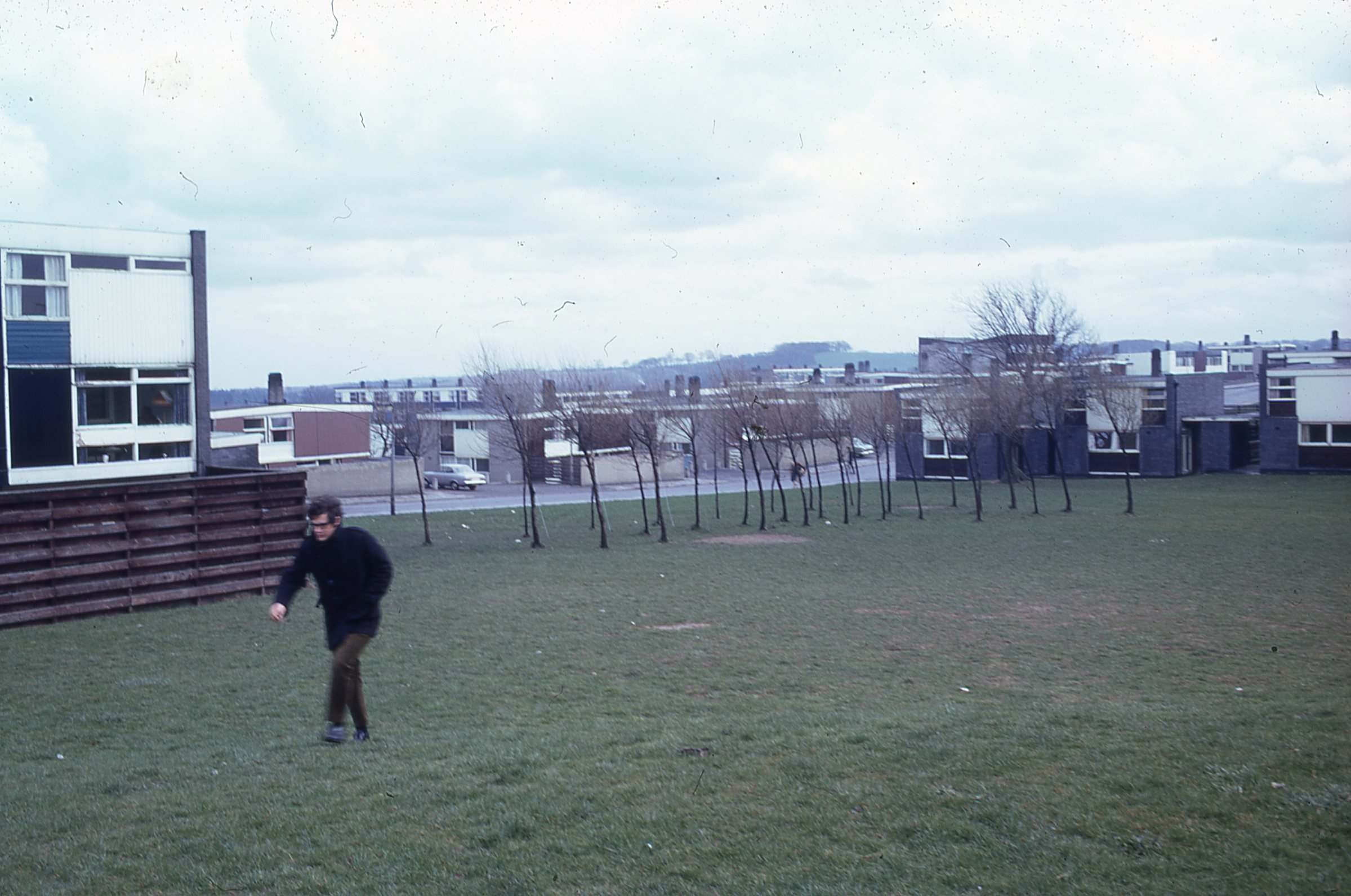
Housing designed by architect Victor Pasmore around 1970 in Peterlee by J.R. James.
Pasmore designed the Apollo Pavilion which was completed in 1970. He went on to say that it would take an atom bomb to destroy the abstract concrete pavilion, and it didn’t go down well with the local when he professed his admiration for all the graffiti that by the early eighties coved most of the building. It was seen by many locals as a complete eyesore, with many campaigning for it to be demolished. Alan Bowness, former director of London’s Tate Gallery,once described the pavilion as a “purely abstract form through which to walk, in which to linger and on which to play… a free anonymous monument which because of its independence, can lift the activity and psychology of an urban housing community on to a universal plane.” Astonishingly, after that, it wasn’t knocked down immediately and English Heritage described it as “an internationally important masterpiece.” In 2009 was restored at a cost of £400,000. It was granted Grade-II listing in 2011.
Nearly 4,000 such slides belonging to the late John Richings James were discovered at the University of Sheffield’s department of Town and Regional Planning. James was a major figure in post-war planning. He worked for the Ministry of Housing and Local Government from 1949, rising to chief planner in 1961. He moved to the University of Sheffield in 1967, becoming the department’s first professor in 1970, a post he held until his retirement. He died in 1980 at the age of 67. The slides then lay dormant until Alasdair Rae discovered them in his office when he started as a lecturer there in 2008.
Would you like to support Flashbak?
Please consider making a donation to our site. We don't want to rely on ads to bring you the best of visual culture. You can also support us by signing up to our Mailing List. And you can also follow us on Facebook, Instagram and Twitter. For great art and culture delivered to your door, visit our shop.




